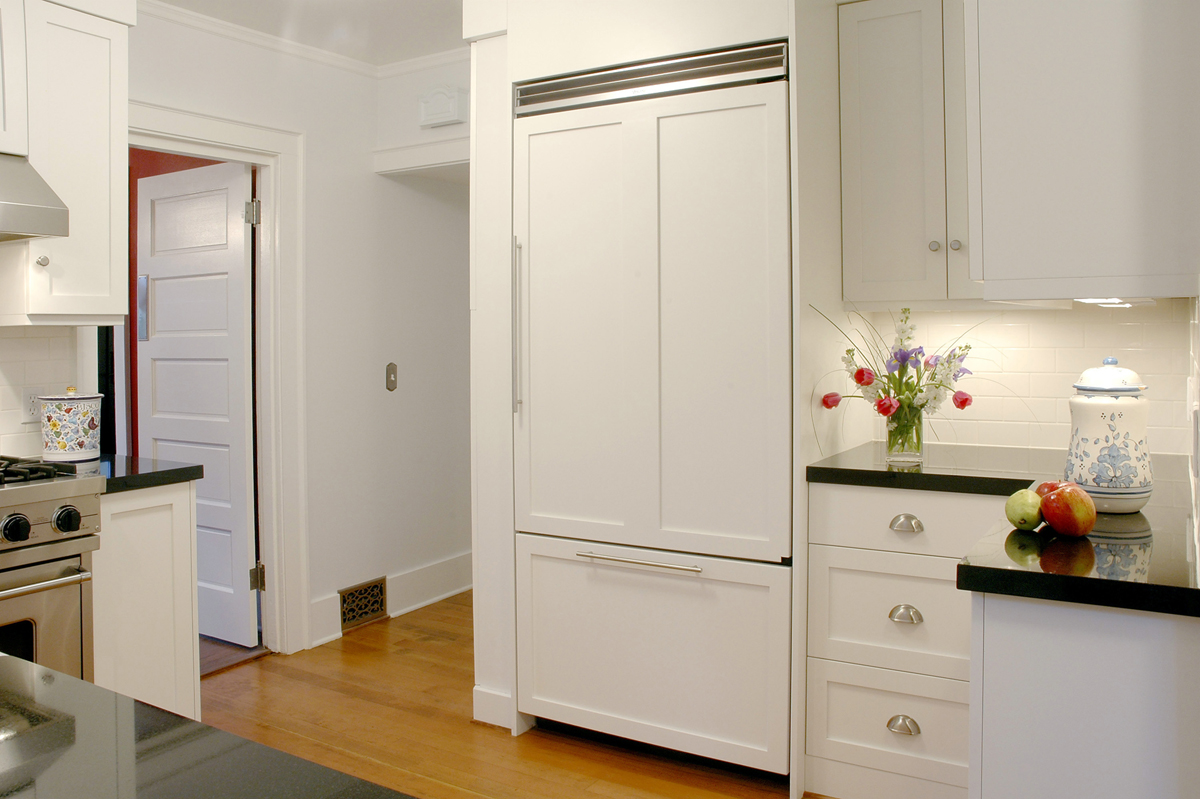Lake Sammamish Kitchen
2008 REX Award
The owners wanted to enlarge the kitchen space by expanding into and taking over an adjacent formal dining room, affording more room to the fireplace area, effectively creating more of a kitchen/“great room” feeling. Because the family spent the majority of their time in the kitchen area, they also wanted to take advantage of the view overlooking Lake Sammamish, which up to this time was best seen only from the dining room. The wall between the dining room and the kitchen was demolished, doubling the size of the kitchen and permitting a much more open floor plan. A new, square island was built in the center of the newly defined room, providing storage, food preparation and eating spaces. Custom cherry cabinetry was installed, matching built in bookshelves around the existing fireplace. The island was covered with Verde Bergonia granite, which was also used on the fireplace mantle. Slate tiles were inset in the flooring around the island. Similar slate was then used as a detail in the backsplash, surrounded by glass subway tiles. 1 x 1 stone tiles in the same earth tones were used for the fireplace surround.
Mercer Island Kitchen
2007 REX Award Winner
The kitchen in this ranch style home was dark and cramped. At first glance, several cosmetic issues were obvious: the wallpaper badly dated the room, the dark cabinetry and wainscoting seemed to suck the light out and the two windows were ugly and leaky. Removing the soffit ceiling and fluorescent lighting, installing new cherry cabinetry and granite countertop, and changing the flooring to tile was some of what it took to take this kitchen from simple to spectacular!
Seattle Kitchen
2005 REX Award Winner
The challenge for this kitchen remodel was to create a modern working kitchen while maintaining its 1920s Bungalow/Craftsman sensibility. The goal was to maintain the look and feel of the original Arts and Crafts style while making the space highly functional. Although style was not the major consideration, maintaining a distinct bungalow “look” was always a priority.
Medina Kitchen (1)
2004 REX Award Winner
2004 BIAW Award Winner
The primary motivation for this remodel was to create a modern kitchen in which the owners could cook and entertain. The challenge was to do that using essentially the same existing footprint. Although a large family room addition would create a great room off the kitchen, the square footage for the kitchen itself had little room to grow. The remodeled kitchen took full advantage of the new family room addition. Although the ceiling height in the kitchen could not be changed, the adjacent addition is two stories and the balcony above the kitchen is open to the family room. This made the same size kitchen seem larger and more expansive.
Bridal Trails Kitchen
2001 REX Award Winner
2001 BIAW Award Winner
This dark and cramped kitchen badly needed updating. Built in 1960, the aluminum windows, dated fixtures and a cave like interior left the owners feeling claustrophobic and un-enthusiastic about preparing and eating meals in their own home, despite a love of cooking and entertaining.
Kirkland Kitchen
This project began with a 1970s daylight rambler kitchen. It was long, narrow and split in half by a peninsula countertop. The challenge was to create a more useful kitchen by reconfiguring the space with only a small bump out addition. The new kitchen is open and spacious. A new center island is covered with Kashmir Gold granite. Stained maple cabinetry lines the perimeter, while painted cabinetry was used for the nook and island. Oak hardwoods replaced vinyl flooring. The lighting plan complements the warm tones in the room.
Medina Kitchen (2)
From the front exterior, this Cape Cod style home is bright and open. The existing kitchen, however, was in the back of the home, facing east, and was dark and narrow. The owners wanted to impart the “farm house” character of the home into an enlarged, more expansive kitchen. The kitchen now fits perfectly into the style and character of the home.
Woodinville Kitchen
This original kitchen was an inefficient use of space where half walls separated the kitchen from the family room. It was transformed in to a theatre-style space where the homeowners can cook and entertain. The kitchen was opened up to the family room which allowed for better traffic flow. With custom built cherry cabinets and green slab granite countertops, the results are stunning.
Mercer Island Kitchen (2)
The kitchen in this ranch style home was dark and cramped. At first glance, several cosmetic issues were obvious: the wallpaper badly dated the room, the dark cabinetry and wainscoting seemed to suck the light out and the two windows were ugly and leaky. Removing the soffit ceiling and fluorescent lighting, installing new cherry cabinetry and granite countertop, and changing the flooring to tile was some of what it took to take this kitchen from simple to spectacular!



















































